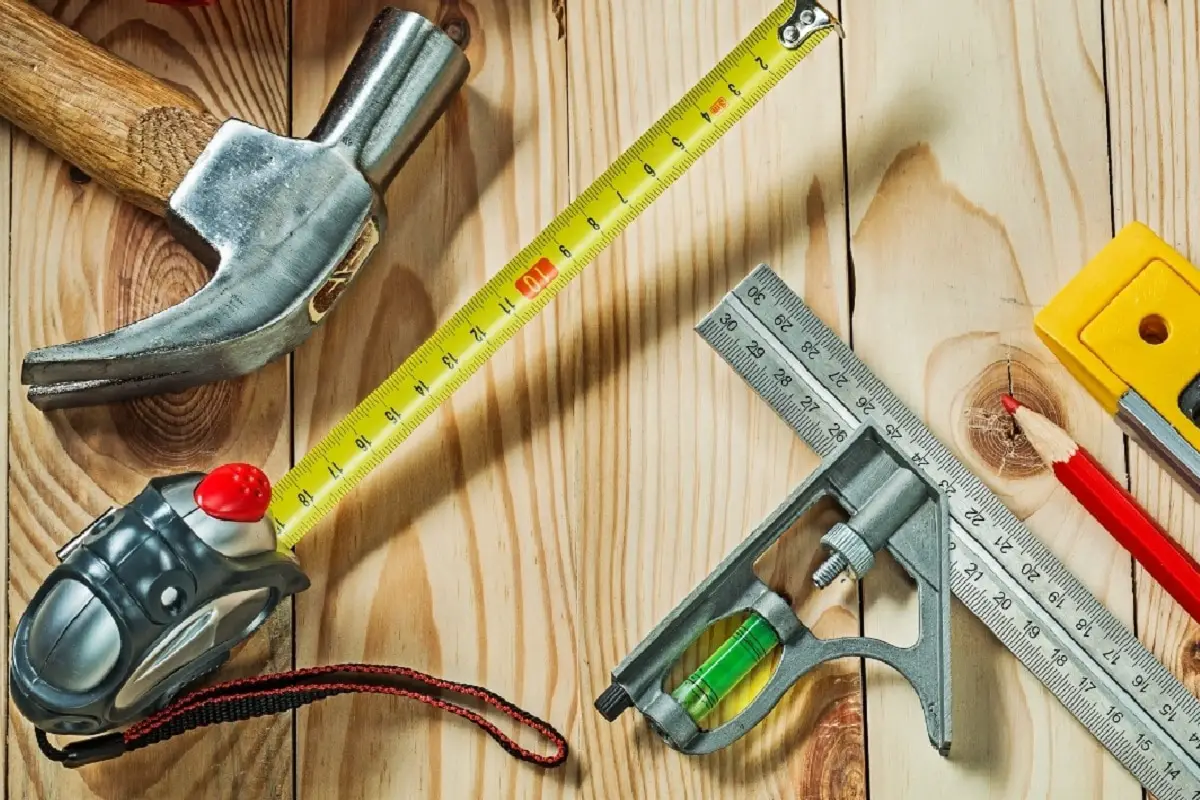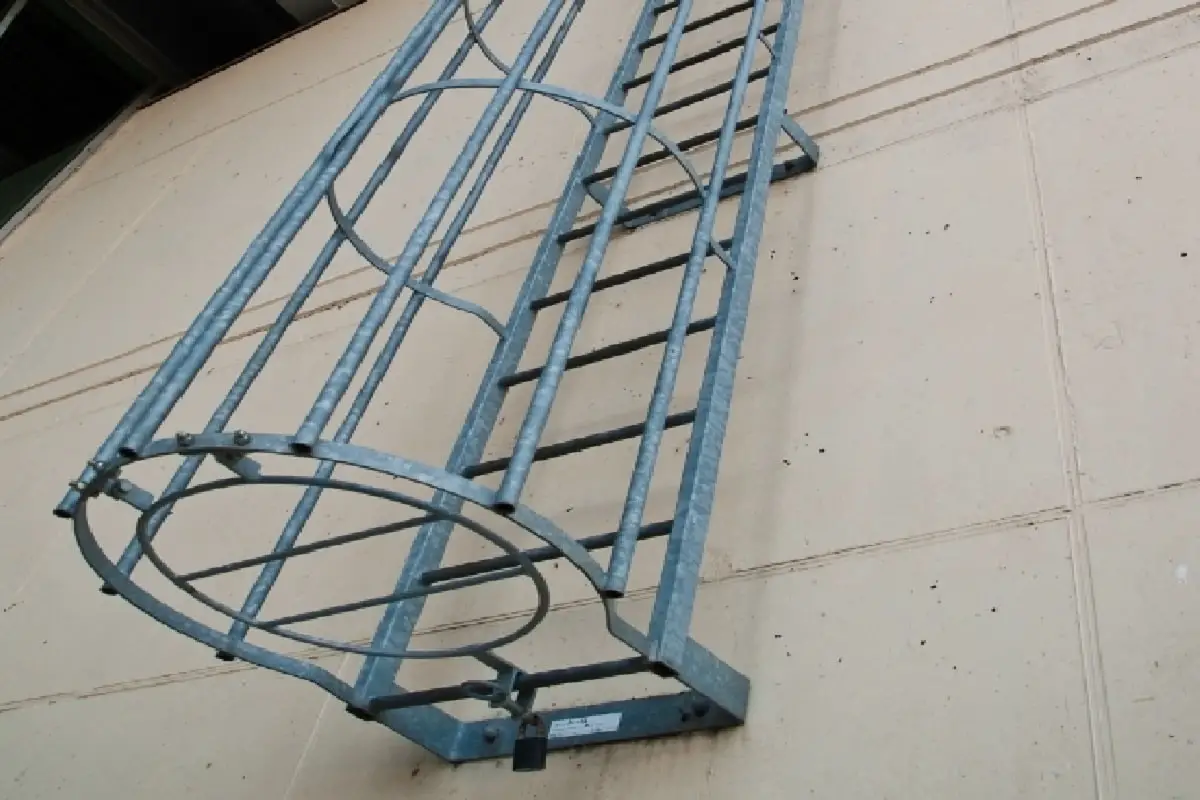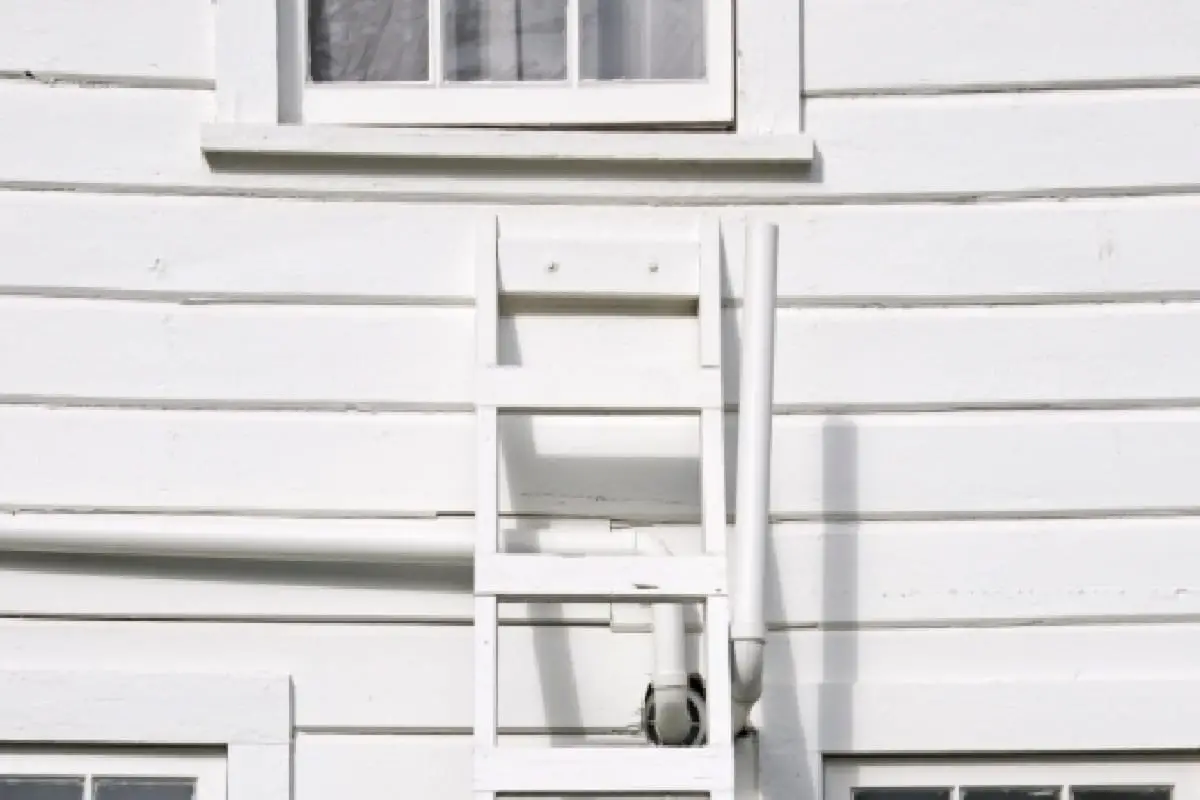Every house should have two ways out in case of a fire. The National Fire Protection Association (NFPA) recommends that every home have a fire escape. Fire escape ladders are safe and easy to install in homes.
In the blog post, we will walk you through the steps required to install a fire escape ladder. Here we will explain the procedure with regards to installing both portable and permanent metal fire escape ladders.
Estimated Time for Installing a Fire Escape Ladder
2 to 3 hours
Tools Needed
- Level
- Putty knife
- Sockets
- Cordless drill/driver
- Impact driver
- Reciprocating saw
- Wrench
- Hammer
Installation of a Wall-Mounted Rope Fire Escape Ladder
A rope fire escape ladder can be either permanently fixed to the wall or temporarily attached to a windowsill or balcony railing.
To permanently install a ladder in a recessed opening in the wall, you must cut out a hole for the metal box and secure it to the wall studs or concrete. The fire escape ladder itself remains in the metal box below the window within easy reach in case of a fire.

The steps required for the installation of a wall-mounted rope fire escape ladder are mentioned below:
Step 1: Level the Template Outline
The first step is to take the template that is provided with the fire ladder with you. You should tape the template to the wall and center it below the window. Now, use a level to make sure that the template is not crooked.
Step 2: Cut an Outline
The next step is to cut an outline in the wall from the template. You should first make sure that the template is perfectly level. Next, you should cut along the marked line on the template using the utility knife. Get rid of the template and continue to cut through the drywall per the markings.
Step 3: Create an Opening
Next, make an opening by using a reciprocating saw. Remove the cut piece of drywall and remove any insulation from the hole.
Create a cut through the stud below the opening with the saw. Next, position the metal box and adjust the your cutting so it fits flush against the stud and sill area. You need to make close cuts under the sill and use a chisel and hammer to remove the extra material.
You need to cut carefully so that the fire ladder mounting box fits into the wall against solid wood. The box should fit the opening that you have created.
Step 4: Install the Ladder
Next, remove the fire escape ladder from the box. Secure the box using at least 8 x 3-inch screws. Then reinstall the ladder in the wall box.
Step 5: Test the Ladder
It’s important to remember at this point that the work is not finished. You must test the ladder to make sure that it is safe.
Drop the fire escape ladder out of the window. Make sure that it reaches the ground. You should have someone climb up three to four steps of the ladder from the bottom (NOT THE TOP!)
As the person is standing on the ladder, inspect the mounting screws inside the metal box. Make sure that the ladder box is secure and there is no movement.
Once you have ensured that the ladder is secure, you need to pull the ladder back up, fold it, and place it back inside the box. Install the protective cover to hide the ladder.
Installation of a Permanent Metal Fire Escape Ladder
A permanent fire escape ladder remains fixed on the wall. The escape ladder is installed so that it can be easily reached from the bedroom window. A permanent ladder is more secure than a portable ladder since it is firmly secured on the wall using multiple nails. It can support more weight as compared to a portable fire escape ladder.

You need to get the help of three to four people to install the permanent fire escape ladder. Here are the steps you should follow to install a fire escape ladder.
Step 1: Place Fire Escape Ladder on the Wall
Place the fire escape ladder next to the wall. You must make sure that the ladder is level against the wall.
Step 2: Secure the Ladder
The next step is to secure the ladder using long screws. Depending on the wall material, you may use 3-inch wood screws or lag bolts.
You will need at least two people to hold the ladder as you install the screws. You will need to install about ten screws on each side of the ladder for every story.
Step 3: Paint the Ladder (Optional)
Once you have installed the screws, you can paint the ladder. If the ladder is uncoated steel, you need to spray red oxide primer on the bare metal before applying your desired color. The red oxide layer will reduce rust and prolong the life of the ladder.
If the fire escape ladder is galvanized steel or aluminum, then no painting is needed.
Installation of a Permanent Wood Fire Escape Ladder
Follow the steps below to build and install a wood fire escape ladder.

Step 1: Cut the Wood
The first step is to assemble and cut your wood pieces to length. The side rails must be at least 2 x 4 inches, and preferably 2 x 6 inches if you expect multiple people on the ladder at once.
The ladder will need at least eight steps for each story. Each step should be one foot. If your stories are higher than 8 feet, just add more rungs along with the longer side pieces. For the rungs you can use one and a half-inch round dowel.
Step 2: Install the Rungs
Next, mark the centers of one and a half-inch holes on each side of the ladder rails for the rungs. Measure from the center of each rungs and mark the centers where you will drill the holes.
Once you’ve got all your rung holes marked, drill them out with a one and a half-inch hole saw. Chamfer the edges a bit with a file to make the rungs easier to install.
Install all your rungs, one-by-one. Use sturdy wood glue and a wood screw to secure each end of every rung.
Step 3: Bolt or Screw the Pieces Together
Using heavy duty bolts or wood screws, attach the pieces together to form the ladder. Make sure the top and bottom of the ladder are securely attached to the structure.
If your ladder is extendable, attach the rope, chain or cable to the bottom rung so it can be pulled up off the ground. Attach the top of the rope, chain or cable to the window frame or run it into the window and secure it with bolts or screws to the wall.
Step 4: Paint the Ladder
You must paint the wooden ladder to keep it from falling apart in the weather. A few coats of house paint is sufficient.
You can also install grip tape on each rung to prevent slipping once the paint has dried.
Tips When Installing a Permanent Fire Escape Ladder
Select the Right Place
Before installing a permanent fire escape ladder, you need to select the right place for the ladder. Ideally, the fire escape ladder should be installed from the top floor of the apartment or house. It should be accessible from the window on each of the upper stories.
Examine the Exterior Wall
You should also examine the wall’s exterior to find out the strongest part for installing the ladder. You will have to use concrete screws and a hammer drill for installing the permanent fire escape ladder.
Locate Studs for Drilling Screws
Consider drilling exploratory holes outside the house. Find the studs inside the wall before installing the permanent metal or wood fire escape ladder. You can screw the verticals of the ladder directly into the studs to secure the ladder.
Test Your Fire Escape Ladder
Lastly, it is important that you test the fire escape ladder multiple times. The importance of testing the ladder, whether permanent or portable, cannot be emphasized enough. You may have to make some adjustments when installing the ladder.
Make sure that the ladder can be accessed easily. Also, it should not be awkward or uncomfortable to use the fire escape ladder.
Get Permission
Make sure that you contact the local home building association before the installation of the ladder. This is important to ensure that you don’t violate any rules when installing the fire escape ladder. If the building codes don’t allow the installation of a permanent ladder outside the windows, you should consider portable fire escape ladders. However, you may still have to get permission to install the fire escape opening.
Final Remarks
A fire escape ladder is important in every home. A permanent wooden or metal fire escape ladder is recommended for apartments or mansions with three or more floors.
